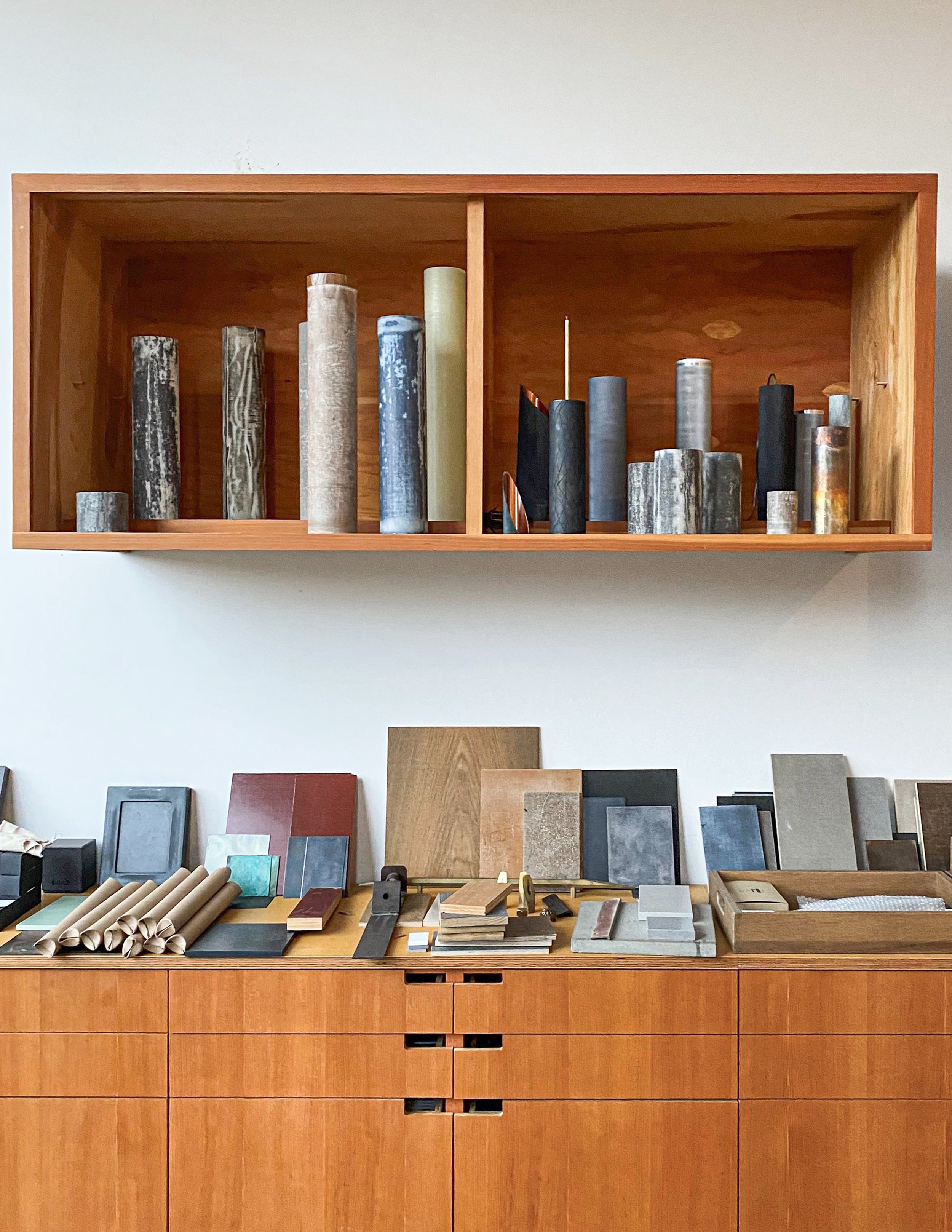
6118 12th Ave South Seattle, WA 98108
Click here for map
General New Project Inquiries
contact@mutuus-studio.com or you can reach us directly at:T: 347-267-0302kristen@mutuus-studio.comsaul@mutuus-studio.comjim@mutuus-studio.comLet’s get started!
After your initial email we will reach out to set up a time for an introductory phone call or meeting, there are a few helpful items that our design team needs in order for us develop our fee proposal and enable us to dive into the design.
TELL US ABOUT YOUR PROJECT: Send us an email or give us a call. Understanding the location, size and type of project and a brief description of your project in your initial correspondence is a great way to start. We are a small studio and take on a small number of projects per year in order to provide the highest quality of care to our clients.
SITE VISIT: If our initial connection was on a call our next step is for us to set up a time to do a walk-through of your new (and / or) existing home and photo document the areas of work. Before we develop our fee proposal, we typically like to visit the site.
CLIENT QUESTIONNAIRE: If you are interested in moving forward with a proposal from us, we’ll then send you our Client Questionnaire that will ask a series of questions to understand more about your project, schedule and overall goals for the design.
AS-BUILT PLANS: For Existing projects: we will need existing floor plans to start the design (in CAD or REVIT). (We have recommendations on companies who can facilitate producing a set of drawings. Please account for a month for this process to be completed.)
SURVEY: A third party site survey will be required for new construction, additions and some remodels. If the project is limited to the interior a site survey would not be required. (Please account for a month for this process to be completed.)
INVENTORY: For our residential and interiors projects, if you have existing Artwork, furnishings, rugs, decor items, collections, or sentimental art pieces you absolutely love and would like us to incorporate into the design, we request that you take photos and provide dimensions for us to begin preliminary layouts.
SUPPLEMENTAL INFO: The more info we have the better we can serve you. Information such as HOA requirements, Site easements or requirements, Geotech reports or any document that may be relevant to the design or permitting process would be great.
DREAM / INSPIRE: Those good old scrapbooks, inspirational imagery or Pinterest boards are a great way for us to engage quickly into the design. Sometimes showing us what you don’t want is as valuable as what you do want. (Best way to share? Pinterest is great, email or text images too or FTP accounts work great. We will compile and track the imagery as needed)
BUDGET / SCHEDULE: Understanding your budget and ideal timeline is key. We will work together to refine the budget and timeline as we begin the design process but managing expectations on costs and completion date goals are essential to the project success.
We always offer a free design service proposal to give you an accurate estimate of what our typical fee ranges for our services are.
Following this, if you then would like to proceed with our design service, your project will be allocated to one of our Partners, and they will schedule a meeting with you to discuss kicking off the design process with you.
We look forward to collaborating with you!



