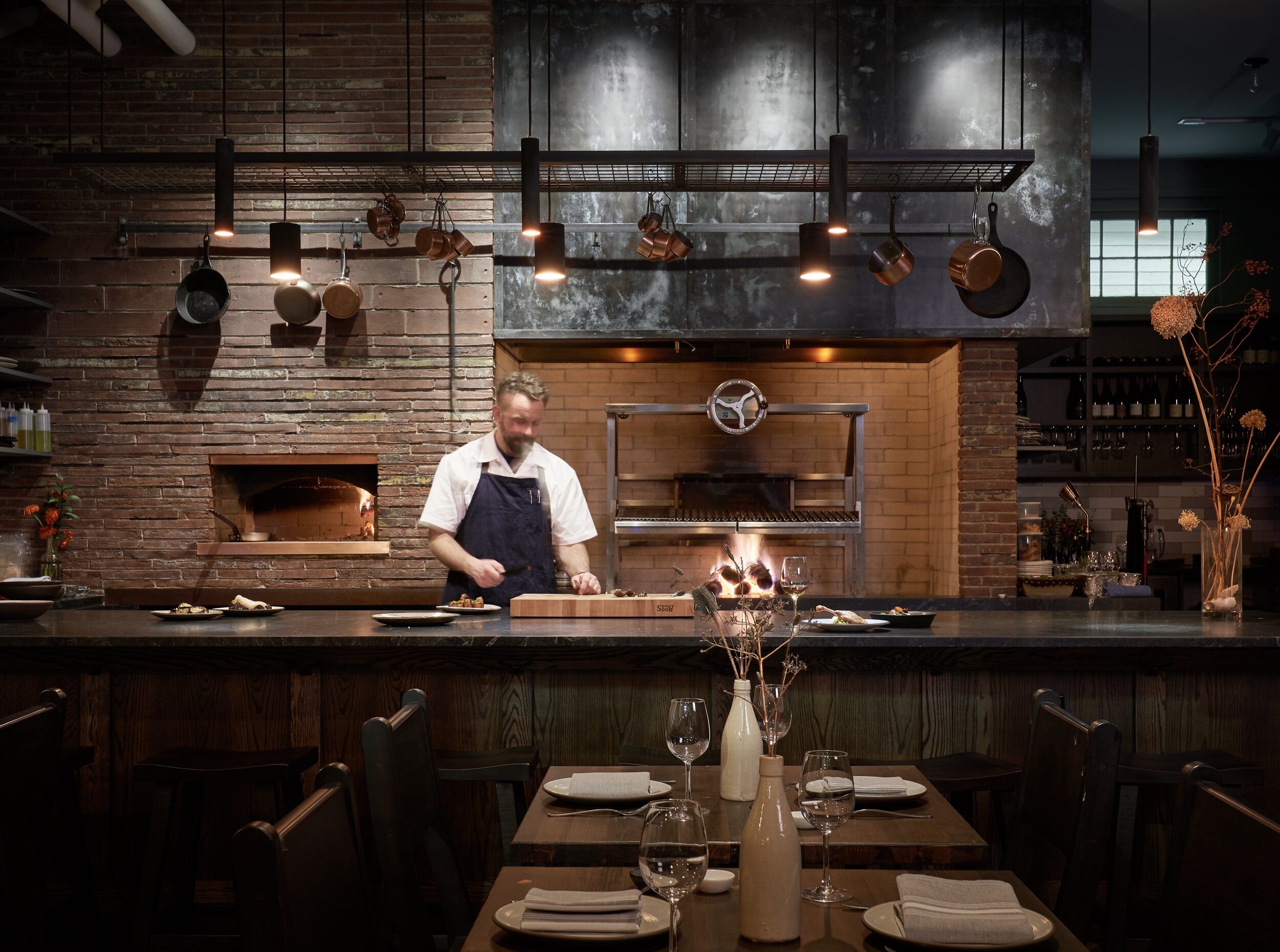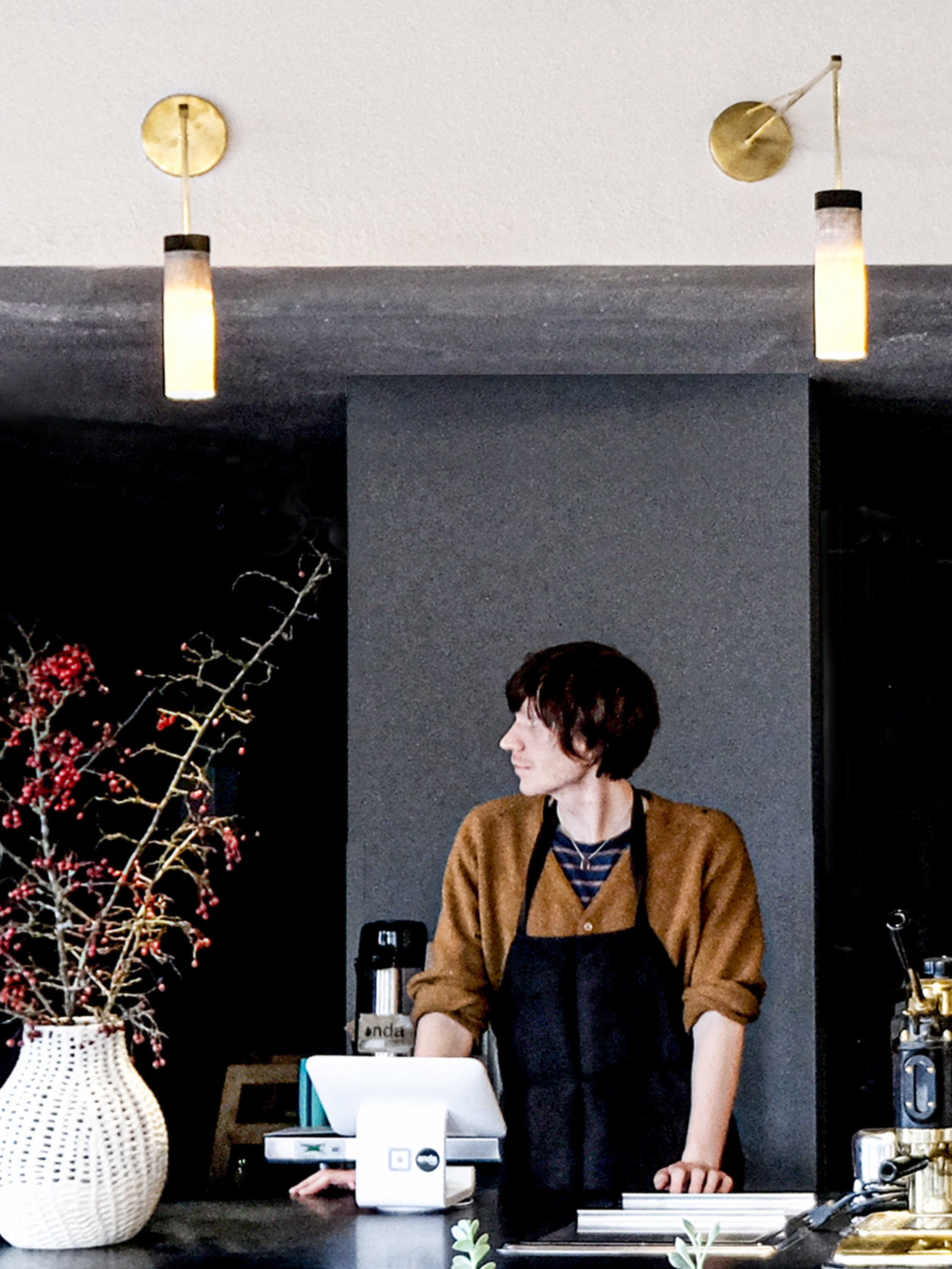
Samara Restaurant
Chef Eric Anderson’s design brief was for a comfortable craftsman inspired wood-fueled bistro. The menu of locally sourced seasonal and heritage ingredients are all to be prepared over a live fire or in a wood fired oven. The restaurant takes its name, Samara, from the winged fruit of maple trees that twirls like a helicopter. We took inspiration from the simplicity and authenticity of his ingredients and cooking methods, articulating this through the clear materiality of the restaurant’s interior. Wood, copper, and stone all work in chorus. The dining area opens directly to the wood-fired grill, ensuring that guests have a front-and-center seat to the preparation of their food. Oak paneling and wainscoting wrap a portion of the space and the bar front, while the balance of the space features a section of the building’s original firewall that was revealed during construction.
Seating for 30 is handled through a mix of seating groups featuring tables topped with wood recycled from old piers and a leather banquette. A chef’s counter, finished in soapstone, seats an additional six guests. Richly patinaed copper cladding, fused glass, and Danish brick surround the grill and oven.
Throughout the interior, custom Mutuus Made lighting fixtures serve as important touchpoint, bringing the spirit of fire into the lighting scheme. The chef’s counter and food prep areas feature pendants made from knurled copper pipe with a custom patina. Banquette lighting is provided by a custom-designed rotating arm fixture that enables lighting to swing and adapt to table groupings
Architectural Team: Jim Friesz, Kristen Becker, Saul Becker, Danielle Farrell
Builder Team: Plumb Level Square
Photography: Kevin Scott, Mutuus Studio-Saul Becker




